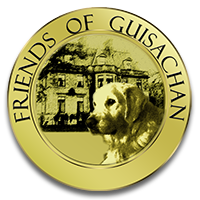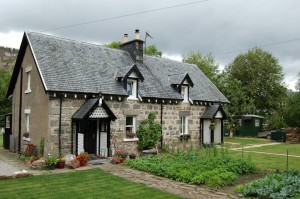The Estate
The Sporting and Residential Estate of Guisachan
What was Guisachan like in its days of glory? We are fortunate to have obtained a copy of the auction particulars published to promote the sale of the estate on July 24th, 1935. A summation follows:
The 7,242 acres consisted of approximately 143 acres of Policies (parkland), 358 acres of farm lands, grazing parks and a village (the village being Tomich.) The remainder was forest and moor lands.
The Guisachan Mansion House (Lot 1)
The mansion was advertised as being an hour’s drive from Inverness and having a 1 1/2 mile carriage drive guarded by an Entrance Lodge near Tomich Village. The mansion itself was described as consisting of a dining room, drawing room, breakfast room, smoking room, business room, billiards room, library, boudoir, conservatories, 15 bedrooms, 4 dressing rooms, 5 bathrooms and 16 servants’ rooms. There were 10 lavatories and wash closets, very extensive domestic offices, cellars and storage accommodations. The utilities were described as consisting of a hydro electric light plant, hot and cold water, fire hydrants, housemaid’s sinks and coal bunkers on every floor. There was an auxiliary boiler for baths, separate heating to the conservatory and a telephone to the stables and power house.
Click to enlarge images.
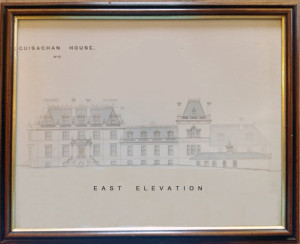
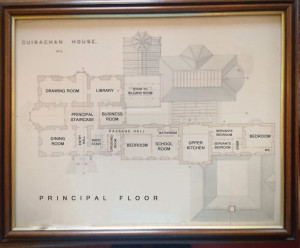
Fruit and vegetable gardens encompassed about two acres. The Outside Offices consisted of a garage for three cars with covered wash, stables for 20 horses, harness and saddle rooms, a hay loft, two mess rooms, six men’s rooms, a washing house, drying and ironing rooms, kennels, a gun room, Ghillies’ room, store house, carpenter’s shops, two W.C’s, carnation house, greenhouse and store-house, potting shed, tool house, mill shed, wood stores, joiner’s and painter’s shops, and a cart shed.
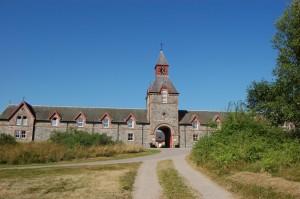
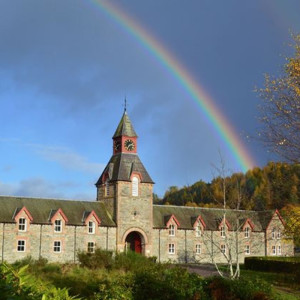
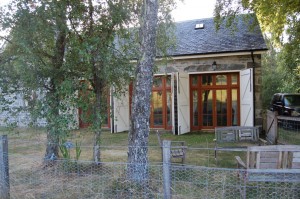
The Auction bill of sale goes on to read:
“A Special Attraction of the Grounds is the Choice Selection of Hardwood and Evergreen Trees.”
“Close to the house are the Home Falls, about 80 feet high.”
“Some of the grass park adjoining the River Dhiag, close to the Mansion House, could be conveniently formed into a loch by diverting the rivers, and should prove to afford excellent trout fishing.”
“GRASS PARKS AND VALUABLE TIMBER extending in all to about 143 acres.”
The Sporting and Agricultural subject of the HOME FARM extending to about 2,870 acres. ( Lot 2.)
The Home Farm is described as consisting of 330 acres of grass parks and the remainder hill and moorland for sheep grazing, well watered and interspersed with hill lochs. A house containing four rooms and 9 acres was located at Wester Achnaheglish, in which “the Shepherd at present resides, but which could be made a suitable Farm House.” “The Steading is large and modern and at one time housed a herd of pedigree Aberdeen Angus Cattle. It includes 56-stalled Byre, Two large covered Yards fitted with Boxes, Fifteen Calf Pens, Nine Loose Boxes, Stabling for 12, Harness and Hay Room, 3-stall Pony Stable and Harness Room, Five Hen houses, large galvanised 4-bay Hay Shed with 3 drying racks, Barn, Twelve Pigsties, Slaughter-house, Ham curing-house, Gig-house, Tool House, Meal House, Carpenter’s Shop, 11-bay Cart Shed and Granaries. There are also two cottages for Farm Servants.”
The Auction advertisement goes on to extol the 2500 acres of hillside heather where a substantial number of grouse could be shot as well as Blackgame, woodcock and wild duck.
Fishing opportunities on the numerous lochs in the area include reference to a group of 8 fish weighing 21 lbs and the heaviest being 3 1/2 lbs.
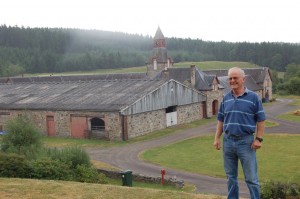
Also included in Lot 2 was the Factor’s House consisting of a hall, dining room, sitting room, office with outside entrance, five bed rooms, bath room, and kitchen. There was also a model dairy, tiled throughout with an outside verandah and a five-room Bothy (a primitive shelter.).
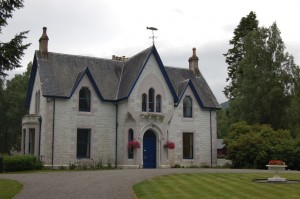
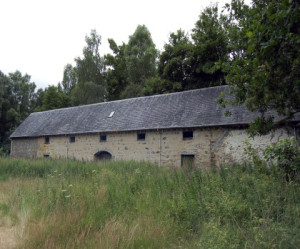
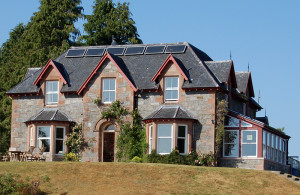
Most of Tomich Village (Lot 3)
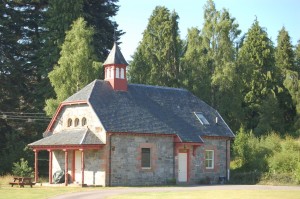
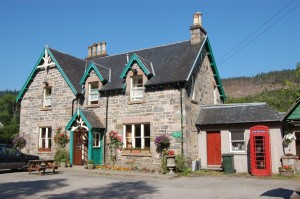
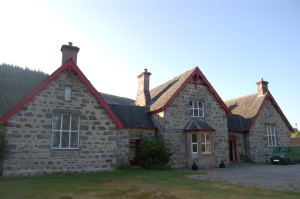
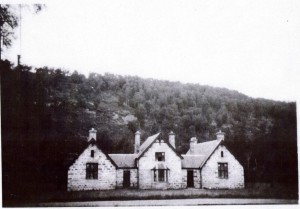
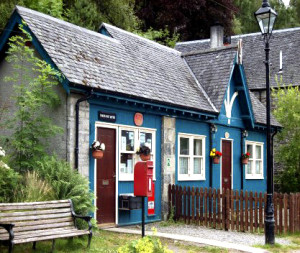
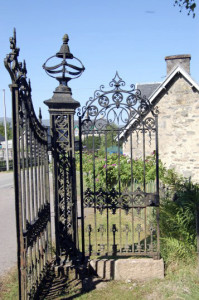
Lord Tweedmouth built Tomich Village to house workers on the estate to provide such basics as a school, post office, garden, shop, garage, outhouses, the cottage at the school, the Tomich Hotel and 25 houses There were also additional buildings known as Wilton Lodge, the Kennels, the Entrance Lodge, the Sawmill and two additional houses. All were occupied by renters, with the gross rental being noted for each.
4,200 Acres of Deer Forest (Lot 4)
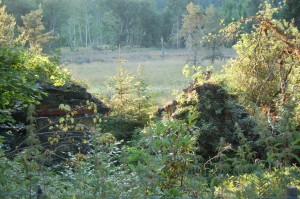
These lands were advertised as being adjacent to a sanctuary where deer were fed during the winter and stags were plentiful. It was said to be intersected by a roadway and a number of pony paths. “Rough Shooting” opportunities were also extolled with references to Roe, Blackgame and Ptarmigan. There were also said to be a number of lochs offering excellent trout fishing.
Hilton Cottage (Lot 5)
This property contained about ten acres, a small loch and was said to be suitable for a Gentleman’s residence.
