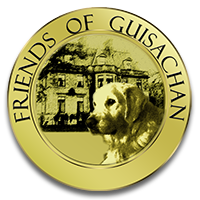Guisachan Kennels
Guisachan Kennels

The Guisachan Kennels are an interesting story in their own right and an important part of Golden Retriever History. The original kennels, built soon after Lord Tweedmouth acquired the property, are no more to be seen. But the location of those first kennels was pointed out by a Tomich resident, Donnie Stirling, whose grandfather worked on the Estate. The site was attached to the former stables and carriage house.
This first kennel was a primitive, unheated building that Lord Tweedmouth found to be detrimental to the health of the dogs, coming in from hunts both cold and wet. So it was, sometime after building Guisachan House (the actual date is unknown), that he set about building, what for the 1800’s was a remarkable new kennel.
We are indebted to Sir John Lister-Kaye, who bought the property in 1972, for the only known description of the Guisachan kennels.. An internationally- renown naturalist, author and natural history guide, the kennels and an adjacent cottage became his home and base of business at that time.
The kennels were built to the rear of a small Victorian cottage just above the flood plain of the river that powered the Guisachan sawmill. In his book,The Seeing Eye he provides a great deal of information about the construction of the kennel saying that the walls were of schist boulders gathered from river beds and moraines, that being the only available construction material in the Highlands. As such, they were from two to three feet in thickness with a plaster lining inside and cement on the outside. Countless coats of slaked lime white-wash appeared to have been applied bi-annually, as he discovered, when the kennel was totally gutted and remodeled into residential use in 1973.
The floors, Sir John writes, were “glazed terracotta and black tiles with a worked sandstone surround from which fine interlooped railings rose to a height of six feet to contain the powerful dogs. Inside the dog-houses”, he continues, “each kennel had a paved floor, pine paneled sides to five feet and a central heating duct beneath the floor which contained large cast-iron water pipes. The installation ran the full length of the kennels and was operated from a boiler house at the far end.”
He goes on to describe a “coldwater supply to cast-iron drinking bowls in each run” and a central drain permitting the kennels to be scrubbed and hosed down. The kennels were apparently designed to accommodate a minimum of twelve dogs with louvered door panels, as opposed to windows, yielding ventilation devoid of drafts.
At the end of the cottage in which the author made his home was a large two-story addition which housed the kennel kitchen and quarters for the kennel staff. The two-story kitchen was huge and in the center, he writes, stood a large “central boiler which dominated the whole room. It was a coal burner with a huge cauldron above a stone pipe rising vertically through the roof.” There were hooks and pulleys along the walls, and, Sir John speculates, it seemed likely, as Guisachan was a Sporting Estate, that deer carcasses were plentiful, yielding heads, feet, hearts and lungs as meat for the dogs, all of which was cooked in the cast-iron cauldron. Reflecting back, one has to think there must have been quite a racket when dinner was in the cauldron being prepared for all those hungry Goldens!











